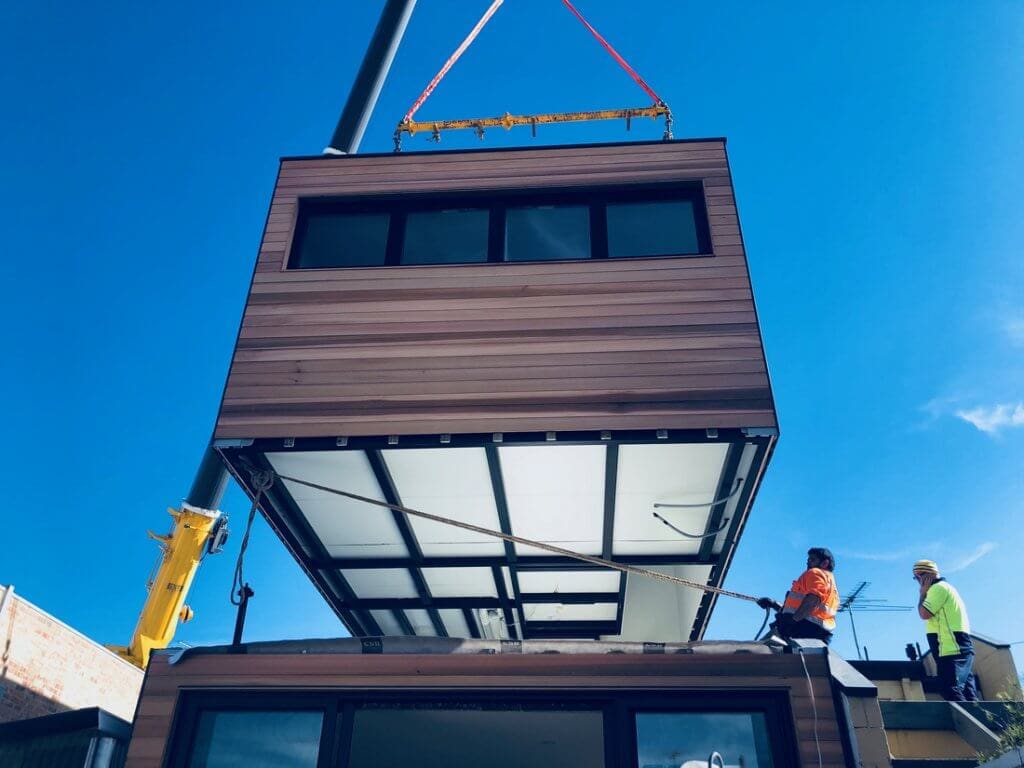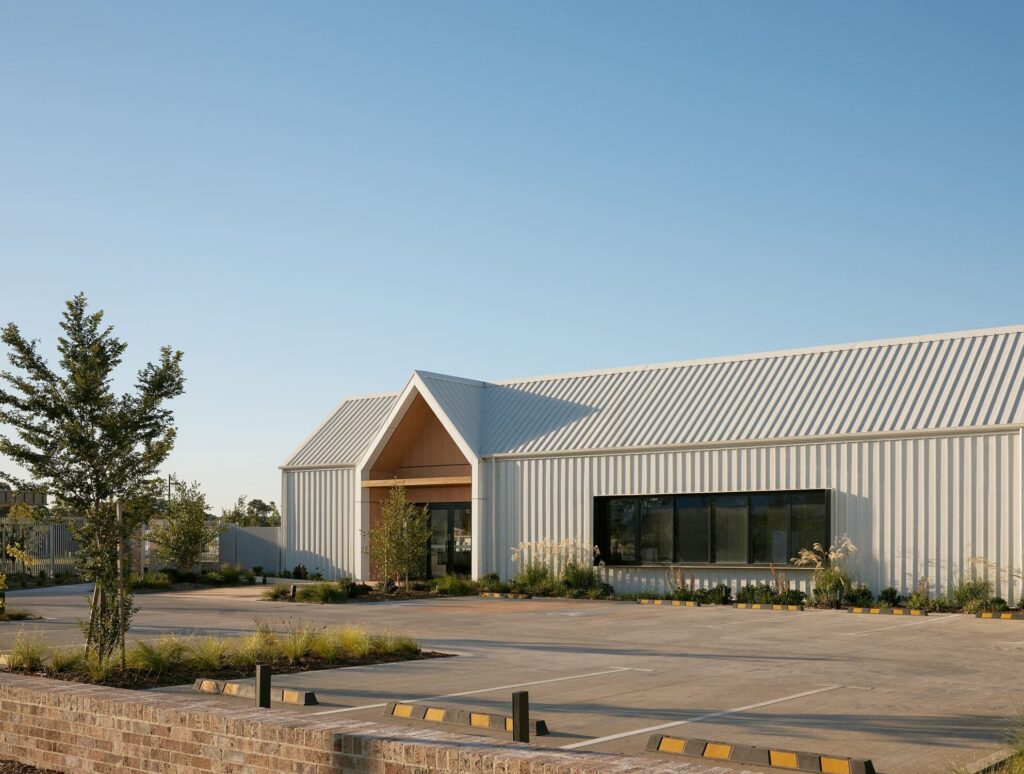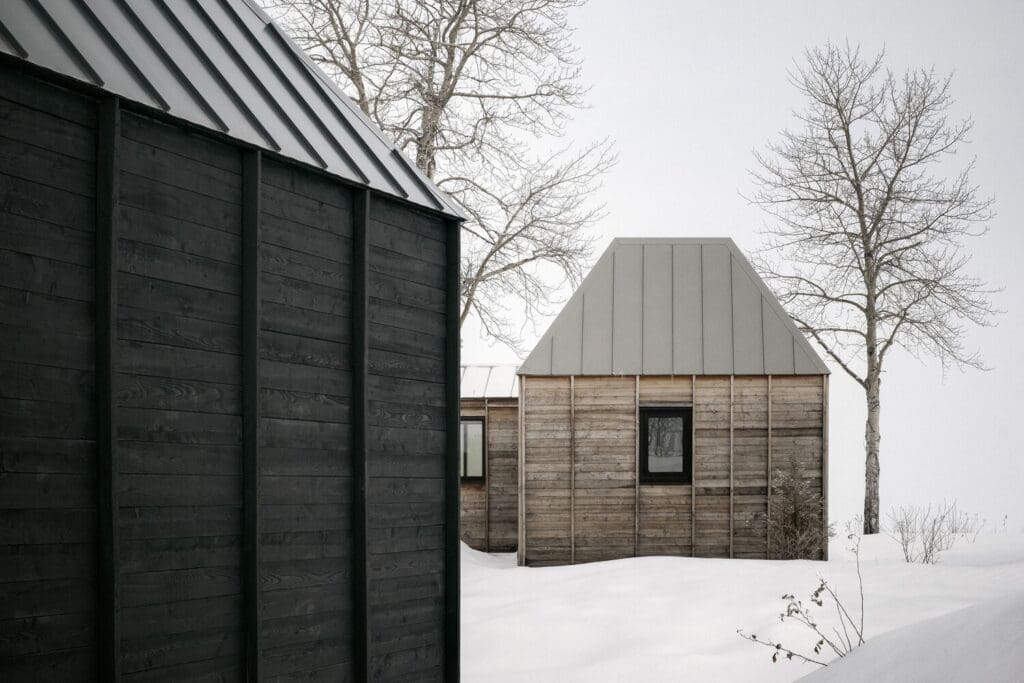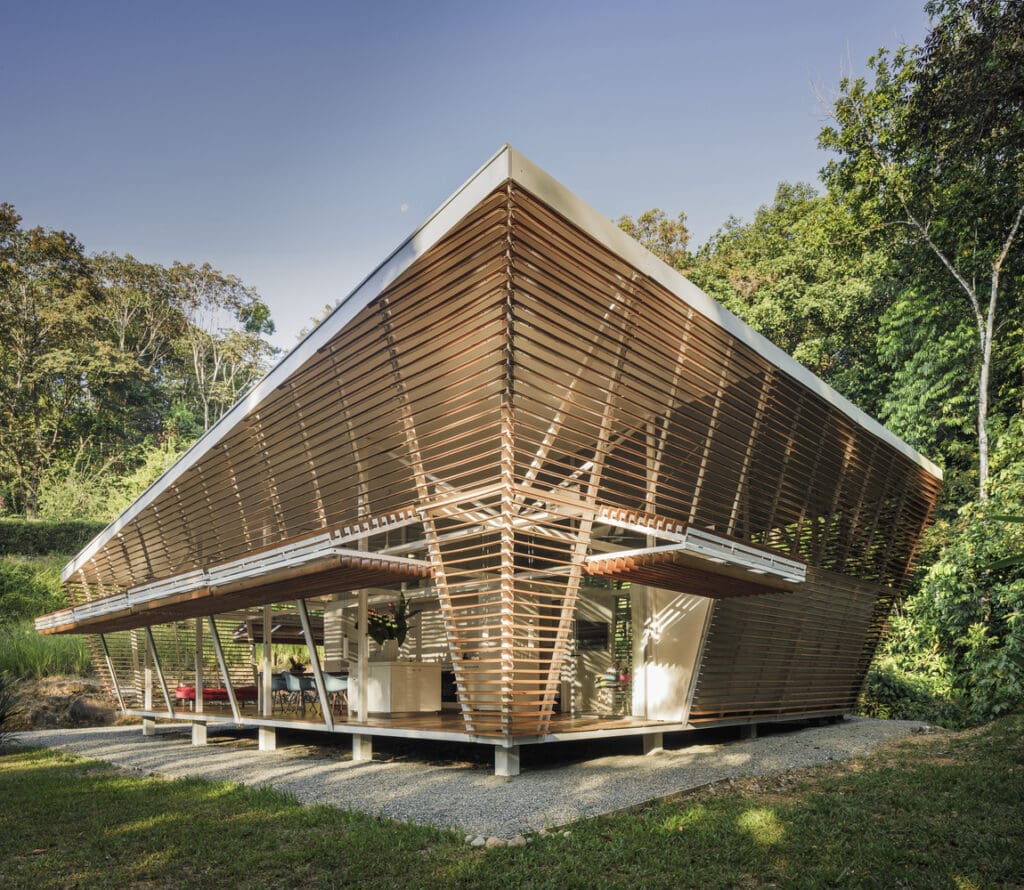Modular Extension In Carlton: Install Day
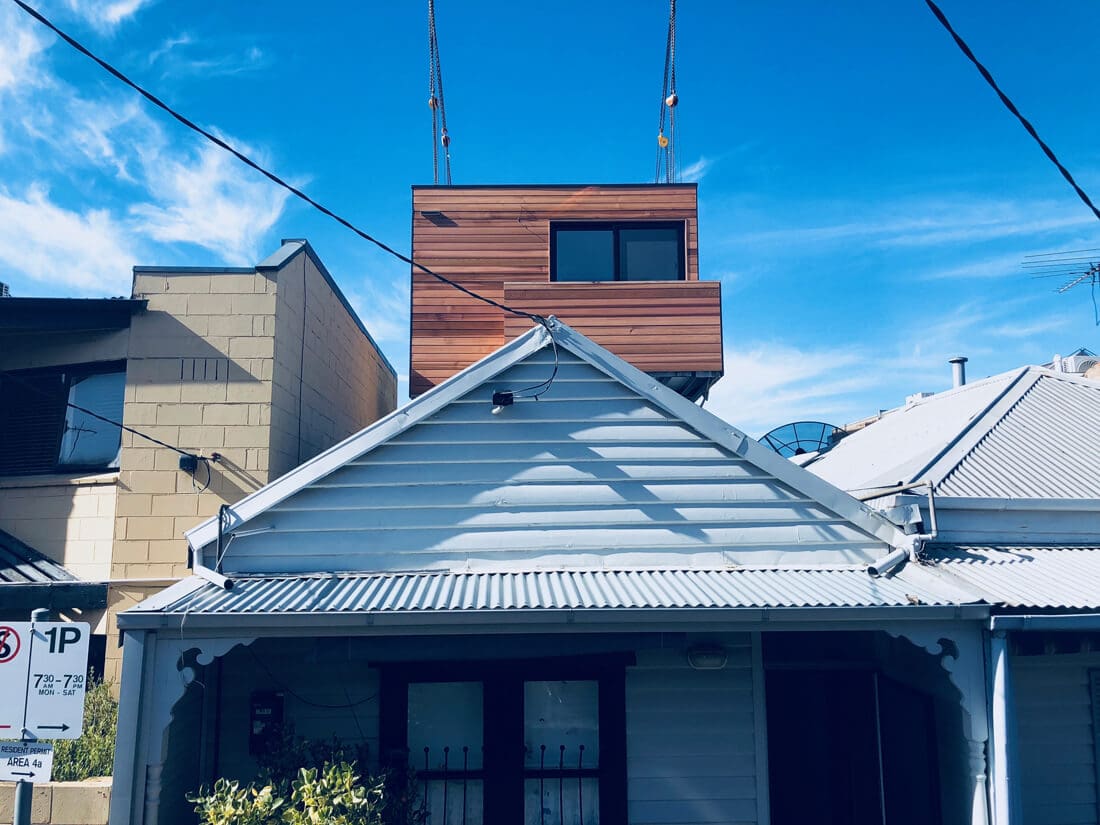
It was a wonderful day for an install. Working within the constraints of the tight site the extension included an open plan kitchen/living/dining as well as a bathroom/laundry on the ground floor with additional bedrooms and a bathroom on the first floor. Here’s a few pics from the day.⠀
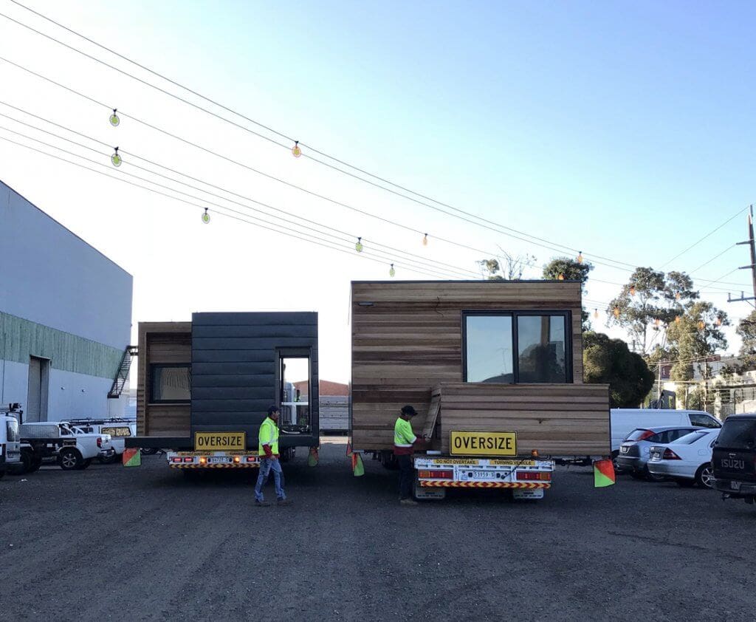
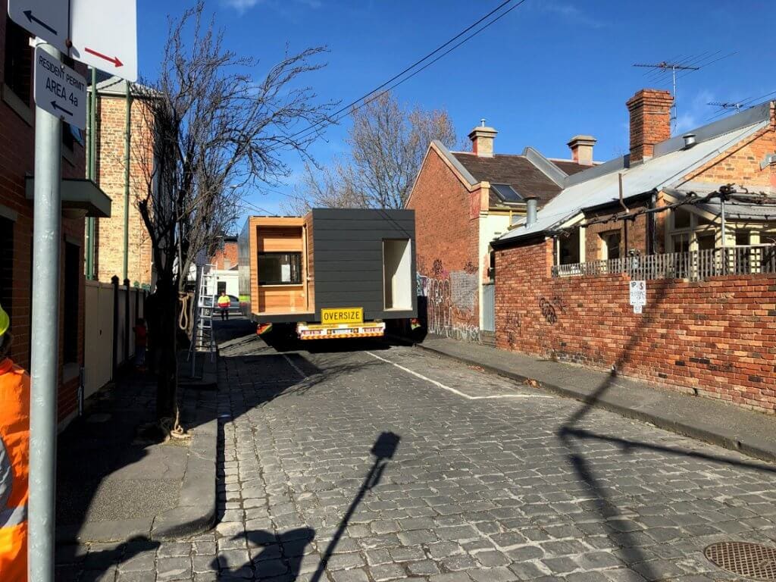
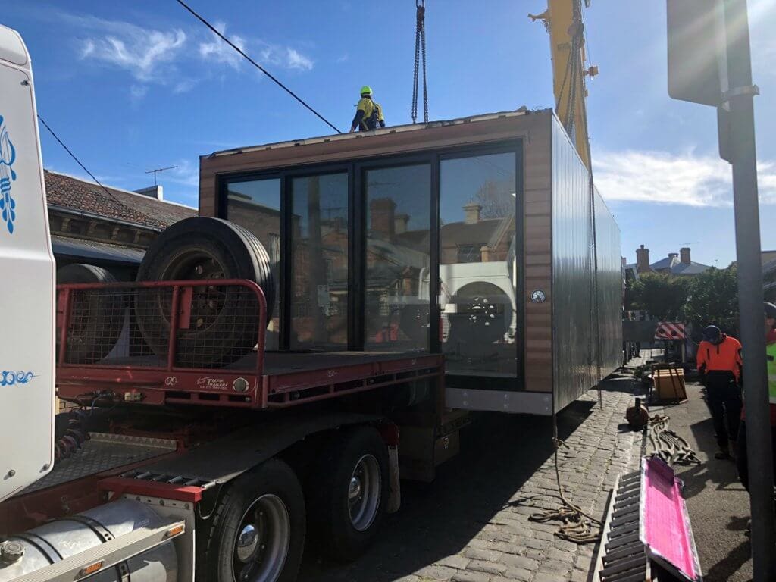
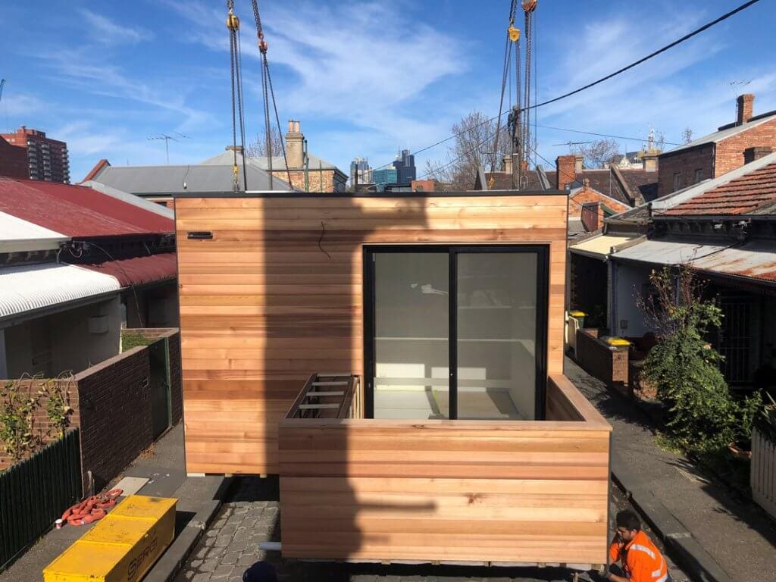
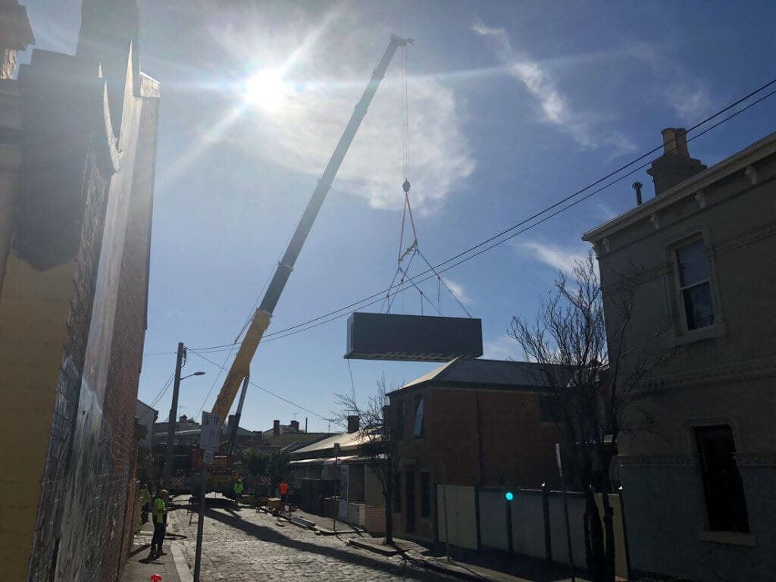
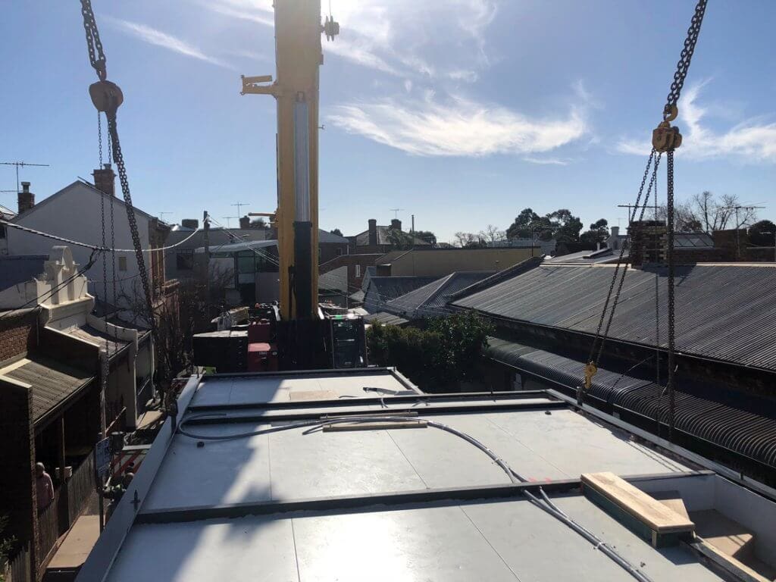
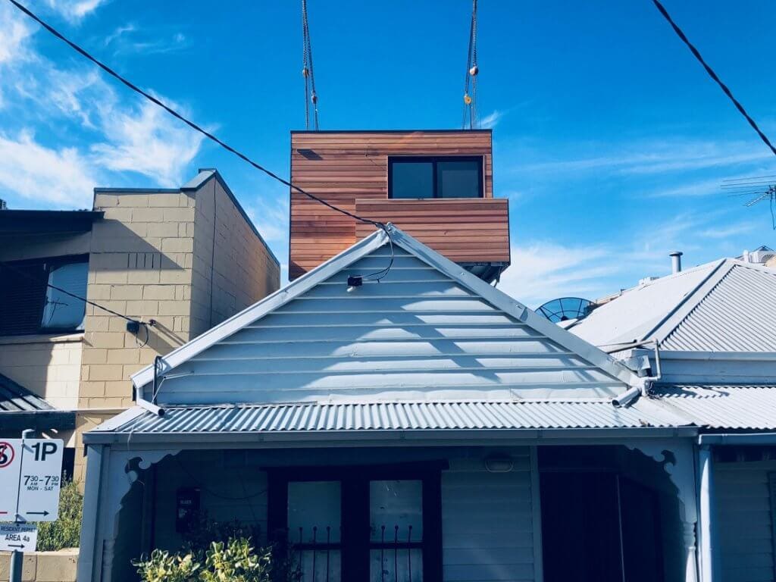
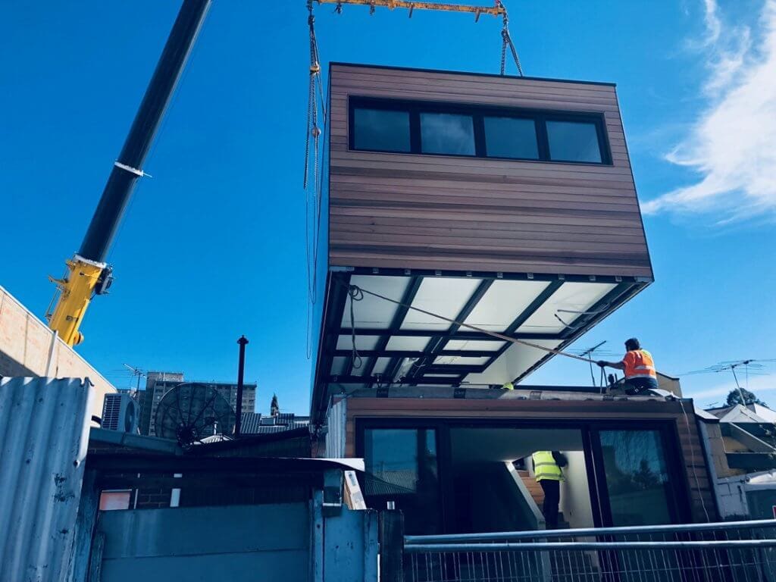
Check out our Instagram page for more behind-the-scenes pictures. You can also view our completed modular homes here.
