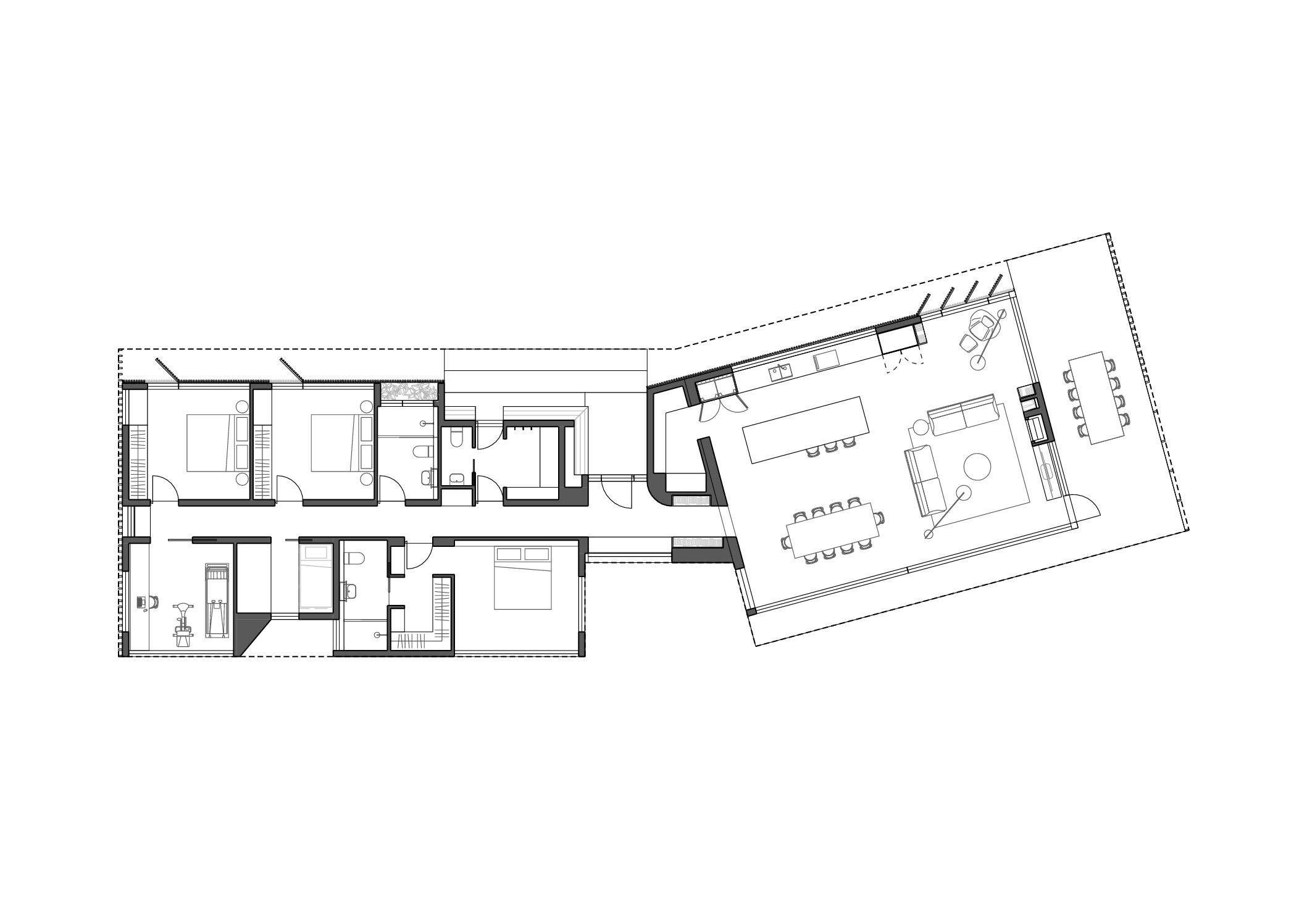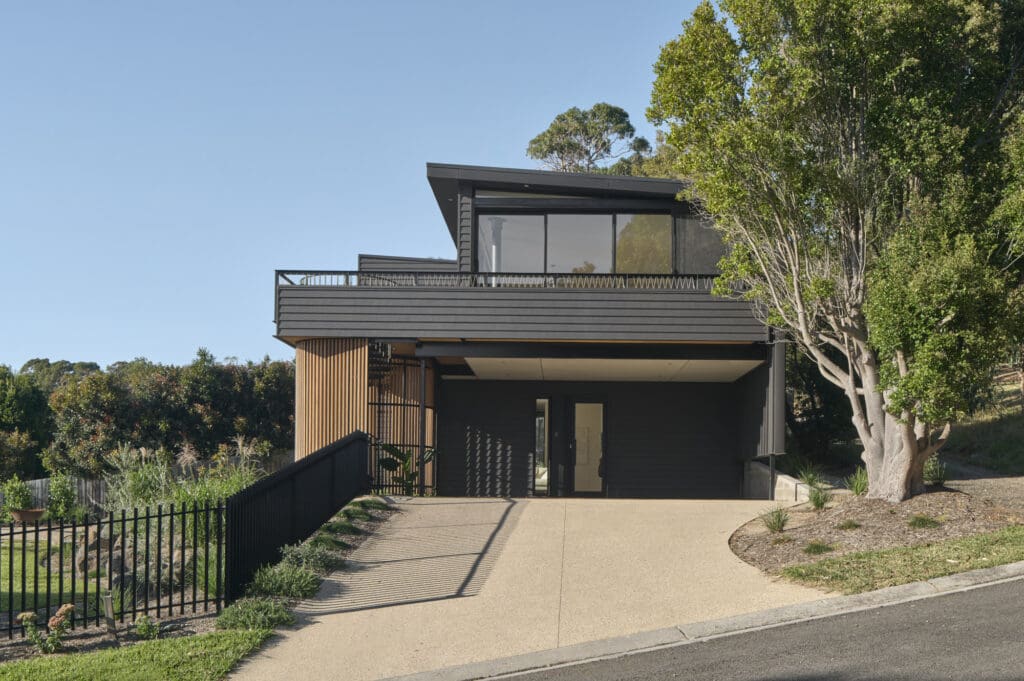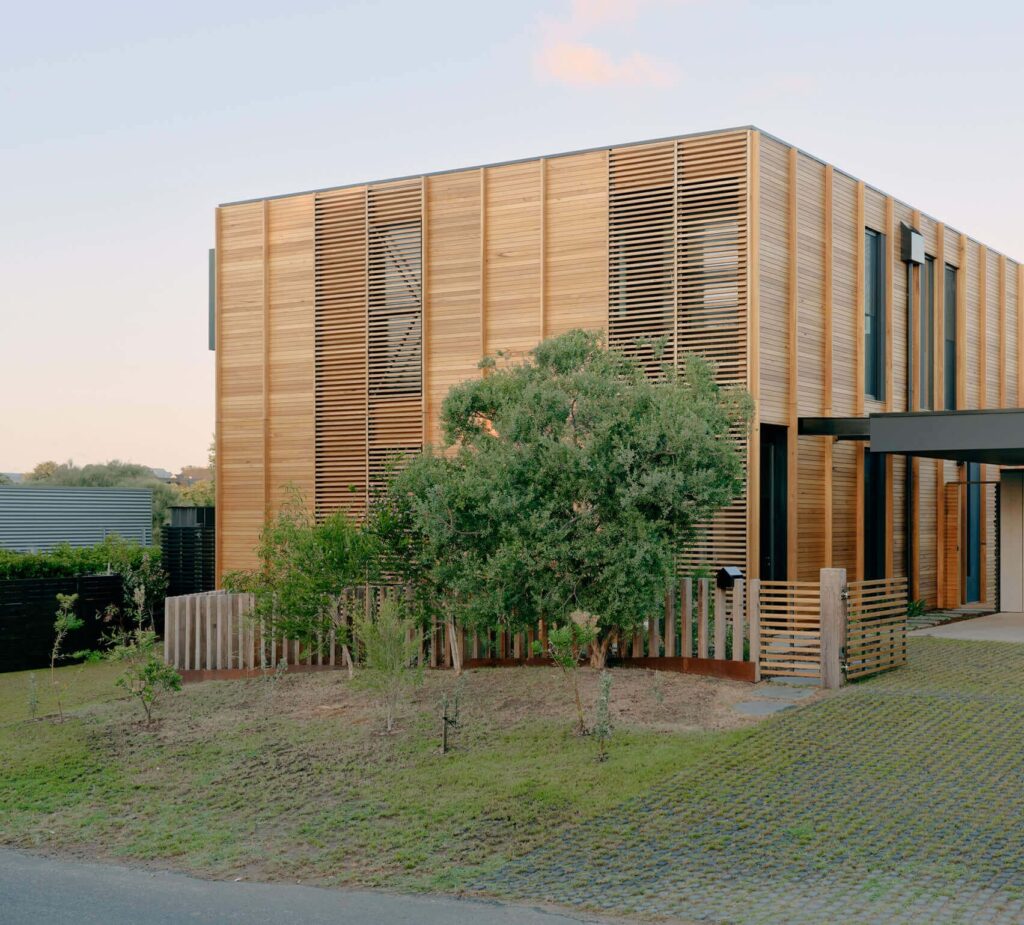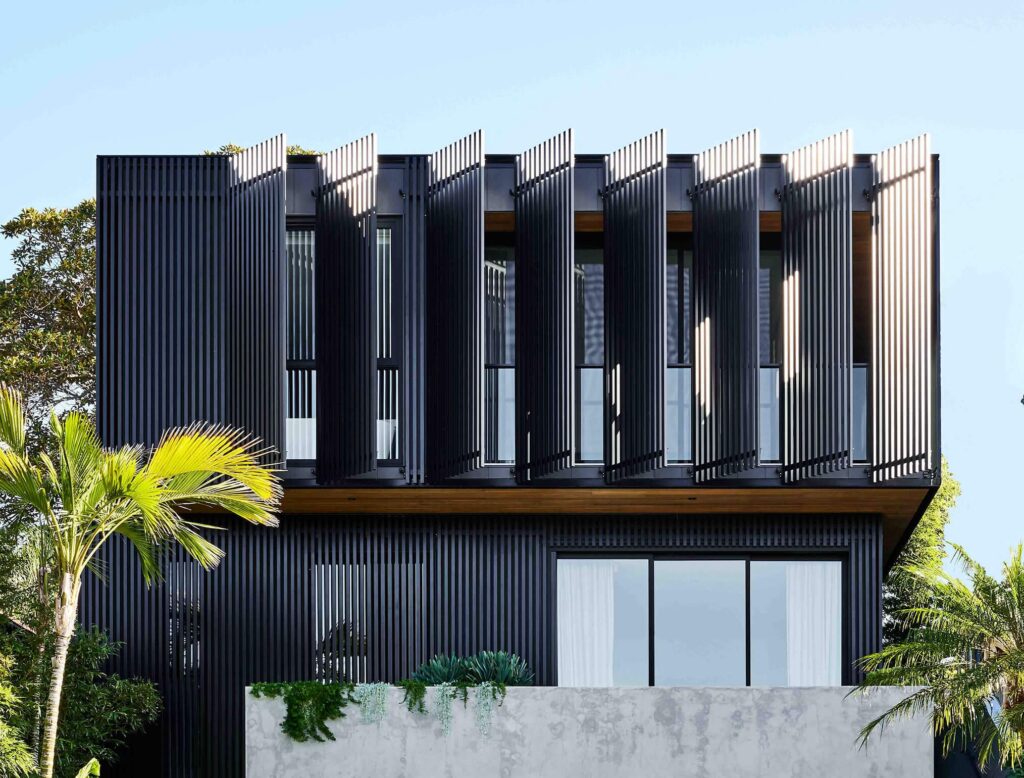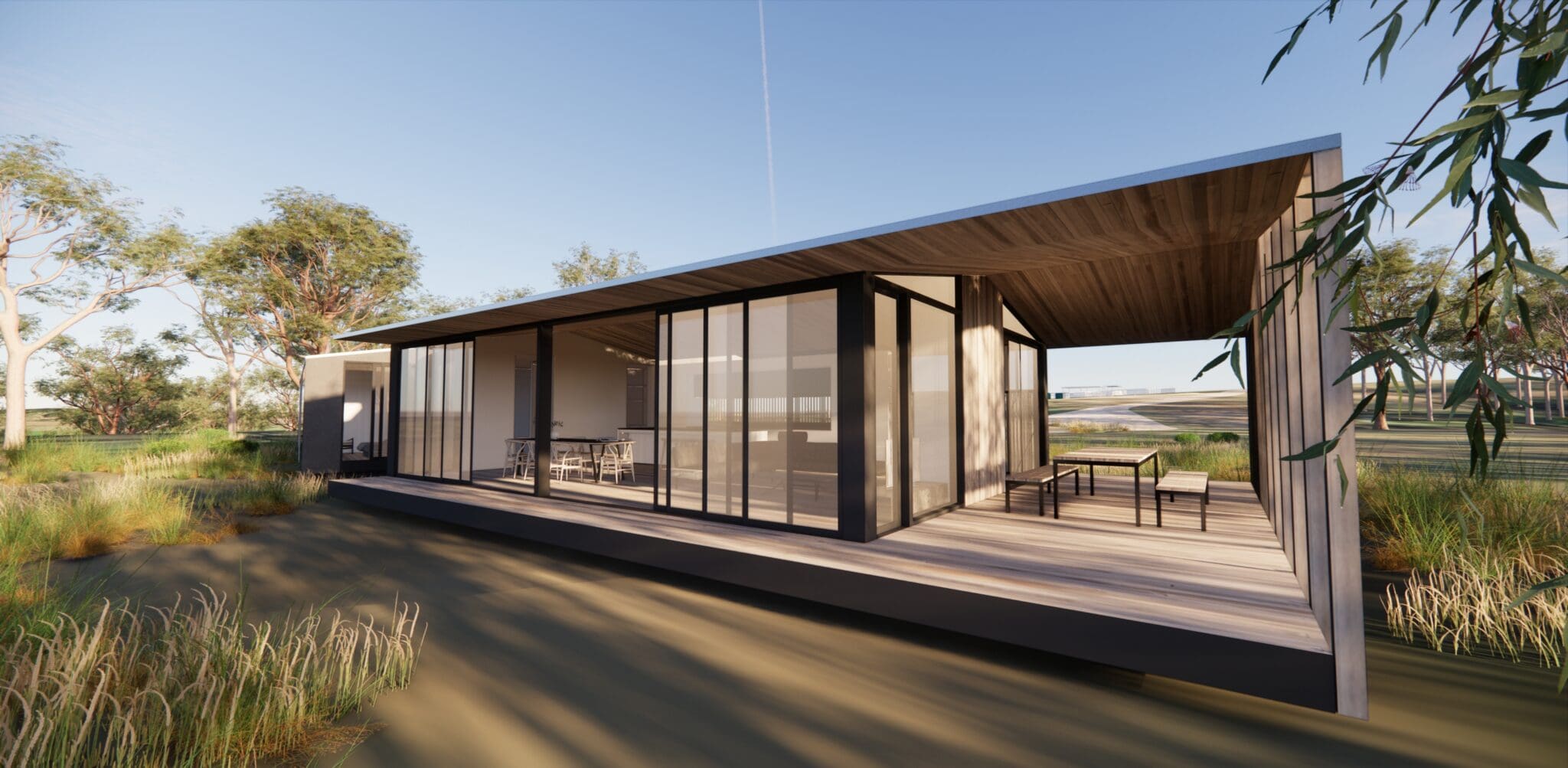
Queensland
Redgate
-
In Progress
Year Completed
-
227m²
Floor Area
-
3
Bedrooms
-
5
Modules
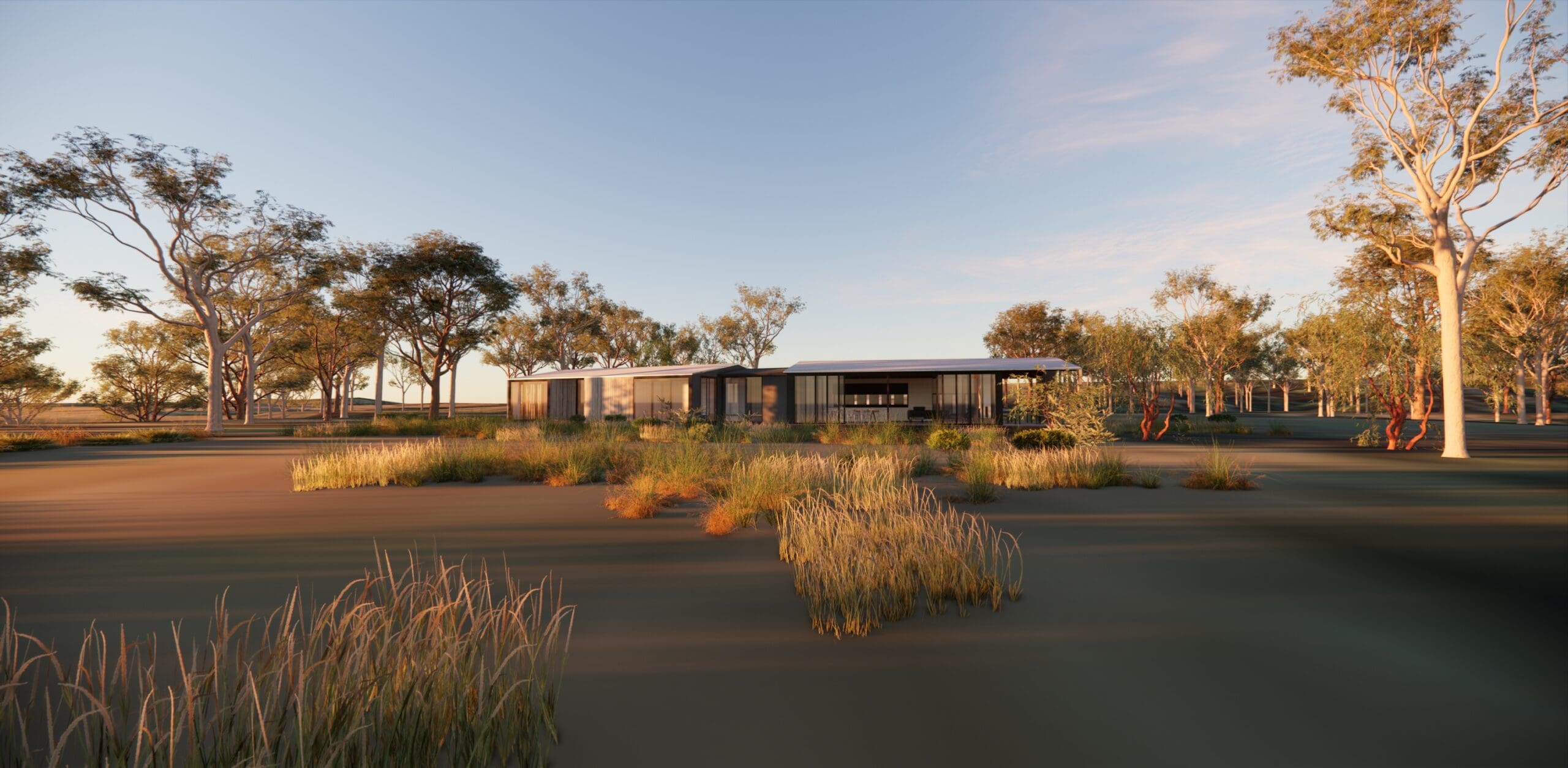

Our process began by studying the principles of the traditional ‘Queenslander’ homestead – a unique architectural style which evolved to suit the region’s specific climatic needs and conditions.
This style is characterised by spaciousness and feature high ceilings, timber construction, and corrugated iron roofs which extend on multiple sides of the dwelling to form a wrap-around veranda. This prominent feature serves as an outdoor living space, offering a place to relax and enjoy the surrounding views.
The design was further defined by the site’s elevated location, with commanding views of the surrounding region’s picturesque landscapes, as well as the collections of established trees, which create an amazing dappled light.
The aesthetic developed into a modern interpretation of the ‘farmhouse’, with a priority given to practicality – with elements and interfaces designed to meet the day-to-day running of a farm, as well as a selection of robust exterior materials which respond to the local climate.
